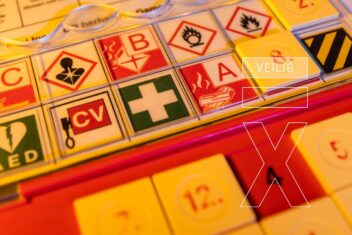Evacuation plans for buildings? This is how it’s done!

What do you do when the fire alarm goes off? And, what do the others in your building do? You should be prepared with an emergency and evacuation plan. This allows you to take timely measures so that if, for example, a fire breaks out, everyone can get to a safe place in time and there is no chaos or panic. Do you know what an evacuation plan contains, when it is compulsory and how to make one? We tell you in this blog.
When is an evacuation plan mandatory?
An evacuation plan may be required by the building code or by the occupational health and safety act. For example, the building code states that an evacuation plan is compulsory in buildings with a fire alarm system or manual fire alarms. That fire alarm system or fire alarms are compulsory for buildings with two or more floors or with an area larger than 500 m2. The Occupational Health and Safety Act states that, as an organisation, you are obliged to guarantee a safe stay for everyone visiting the site. Then again, the permit issued for the building may require an evacuation plan.
What about a company building?
So if you have a company with employees or a building where you receive visitors, you can assume that such an evacuation plan is required. If you share the building with others, such as in a multi-tenant company building, you should arrange this together, make sure it is coordinated with the lessor of the building and that everyone is aware of it.
Strict requirements
An evacuation plan is, of course, subject to strict requirements. For instance, it must comply with the NEN 8112 standard. This determines how the plan should be drawn up so that it works properly in an emergency. It describes the tasks for the various emergency workers such as those who arrange evacuation. What else it contains also depends on the RI&E (Risk Inventory and Evaluation) and the function of the building.
Safety = knowledge x action
Evacuation plan step-by-step
Een ontruimingsplan is dus altijd maatwerk maar wat er in ieder geval in moet staan isSo an evacuation plan is always tailor-made, but what it must contain in any case is:
- Details of the building, the installation(s) and a situation drawing
- Alarm and evacuation procedures
- The emergency response organisation
- Tasks of all emergency response workers
- Tasks for other people in the building such as employees and management
- The evacuation plan, evacuation plans and evacuation signals
Evacuation plan
An evacuation plan shows the escape routes as well as the location of the fire extinguishers, AED, first aid kits and the assembly point. This plan should be available at least in A3 format at the building's reception, but it is good if it is also hung up in various other places in the building. Make sure that the floor plan and the indicated escape routes are correctly oriented from where you hang it!
Useful tips for the evacuation plan
Everyone is familiar with evacuation plans on hotel room doors. But in offices and businesses, it is actually useful to hang them in places where people have time to look at them briefly. So by the coffee machine, the photocopier or at the reception waiting area. Also make sure they are laminated documents so they remain legible for a long time.
Check, check and double-check!
Just having a good evacuation plan is not enough; you should also:
- Regularly practice the procedures via an evacuation drill, for example
- Check the fire extinguishers
- Check whether the first aid kits are still full
- Check whether the AED battery needs replacing
- Regular checks and frequent exercises are essential to get everyone to safety in time in the event of an emergency!
Also ensure more safety in the building
More safety for everyone in the building starts with an appropriate evacuation plan, good evacuation plans and proper procedures. You don't have to arrange all that yourself; you can hire help for that. Like those from FeniksGroup. From drawing up an RI&E to working out all these essentials and practising the procedures, you can rely on us. Would you like to know more about it? Or discuss what is right for your organisation or the building you work in? We are happy to give advice and help you towards a safe working environment!
February 22, 2019 I Emergency response, risk inventory and evaluation
Sharing is allowed, gladly even!

Would you like more information about our training courses, or do you have another question?
Fill in the form, we will contact you asap!
You hereby grant permission to FeniksGroup to contact you. Your contact details will not be shared with third parties.
Want to receive the latest safety insights in your mailbox?
Sign up for free!
No spam. You can unsubscribe at any time.


