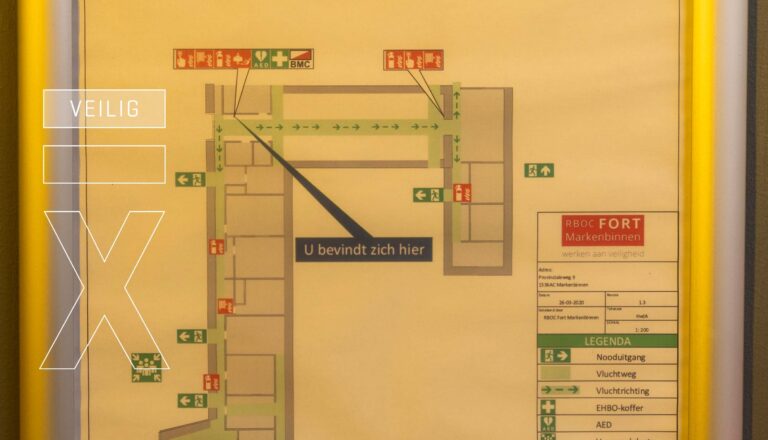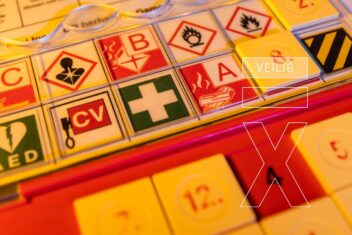What are the requirements of an evacuation plan?

You hope never to experience it, but if necessary, an evacuation should go as well and quickly as possible. An important tool for this is a clear evacuation plan. On this plan, everyone can always see the escape routes, but also where the fire extinguishers and first aid equipment can be found. A good evacuation plan can save a lot of time during an emergency and possibly even save lives. But what exactly are the requirements for such an evacuation plan?
Where are evacuation plans posted?
Evacuation plans should be hung in an easily accessible place. An evacuation plan is compulsory in the Netherlands if the building has a fire alarm system. An evacuation plan is also mandatory if you receive guests who are not familiar with the escape routes. Examples include public places, schools, catering establishments, public transport, business premises and offices. Evacuation plans should be A3-sized and hung in a clearly visible location. Evacuation plans are an important part of the emergency response plan and play a very important role in preparing for any emergency situation.
What is included on an evacuation plan?
An evacuation plan should be clear, uncluttered and easy to understand for everyone. This is why there are certain requirements for the evacuation plan. For example, it is mandatory to indicate the position of the reader, the various escape routes and fire extinguishing and first-aid equipment present. The rotation of the drawing must be such that the position of the building on the drawing corresponds to the position one is in (left on the drawing is also left in the building). The assembly point should also preferably be shown on the plan. Text on the evacuation plan about 'what to do in case of fire/first aid/evacuation' may also be included. The latter can also be put on a separate document, but this must be hung next to the evacuation plan.
Safety = business premises x firefighting equipment
There are also requirements regarding the colors in which the evacuation plan must be printed. This is due to the fact that the plan must be legible to as many people as possible. For this reason, the letters of the floor plan must certainly not be too small and must comply with standards. The header above the floor plan should always be 'EVACUATION PLAN' in green letters or on a green bar. The floor should also be mentioned and a legend explaining the pictograms used.
We help you with corporate safety
Company safety is an important issue. After all, you want to make sure that your employees can get to work safely and that any guests or customers are also at as little risk as possible. Would you like expert advice on this subject? Then get in touch with us. We will be happy to help you with all aspects of company safety. Whether you need an evacuation plan, a company risk assessment or proper training for your team (e.g. in-house emergency response training), we will be happy to help. This is how we like to work together to make your company as safe as possible.
November 3, 2021 I Emergency response, risk inventory & evaluation
Sharing is allowed, gladly even!

Would you like more information about our training courses, or do you have another question?
Fill in the form, we will contact you asap!
You hereby grant permission to FeniksGroup to contact you. Your contact details will not be shared with third parties.
Want to receive the latest safety insights in your mailbox?
Sign up for free!
No spam. You can unsubscribe at any time.


